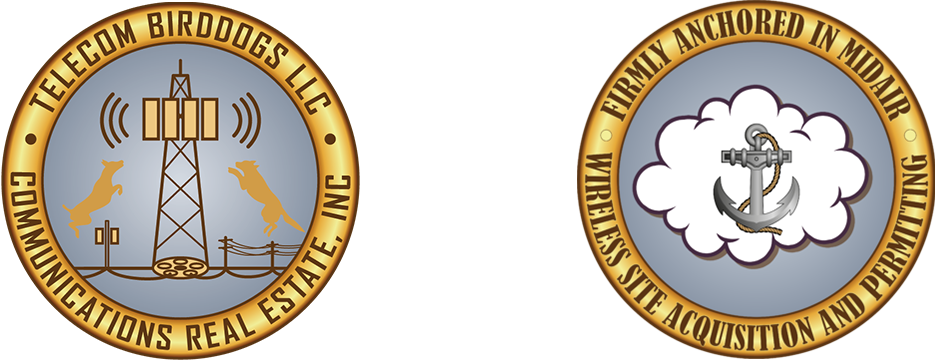Site Development Process #8: Site Design
Site Development Process #8: Site Design
Advise and assist project managers and construction managers with project perspectives. Interpret, review, and redline, if necessary, site sketches, surveys, and construction drawings.
As the member of the project team with the most intimate understanding of the property chosen to develop a wireless facility, its property owner, and the local permit process, the site acquisition consultant is in the best position to provide project managers, construction managers, and the A&E firm perspective about the property and its owner. While not expected to make site design decisions, the site acquisition consultant is well suited to call out site design features that might cause a problem for the property owner and the local jurisdiction. It’s not just a good idea; it ensures that your project is managed correctly. For this reason, review all site sketches, surveys, and zoning and construction drawings, knowing you bear the ultimate responsibility to score quality space rights and local permit rights at the earliest possible opportunity.
It is incumbent on the site acquisition consultant to perform due diligence in reviewing project documents as they are developed to ensure the plans are correct. It is not a problem to ask questions for your own education and understanding or to clarify how the drawings look. A problem can develop, however, if the drawings aren’t scrutinized for accuracy. Your review and scrutiny of project drawings are of vital importance to the project team construction manager, project manager, A&E firm, and wireless facility developer, not to mention the property owner.
One reason not to assume that the drawings are always right is that often project team personnel use templates to transfer static information from one project to another. It saves the time of re-creating each drawing from scratch when many standard features remain constant from one set of project drawings to another. The problem is that at times information gets carried over from another project that does not apply to the new project and the author of the drawings doesn’t catch the mistake. It takes another set of eyes familiar with the project to review each set of drawings for accuracy and context. Beware that this template trouble could happen to you if you try to plan too far ahead and don’t scrutinize your work closely enough.
To START Process #8- Site Design of the Roadmap,
go to Process #8: Module 19- Standard Drawings and Reports,
Jump to the next Process #9- Space Rights Agreements in the Roadmap.
Go back in the Roadmap to Process #7- Coordinate Title Work.
Upon the completion of the Course Topics in Module 19- Standard Drawings and Reports,
please proceed in the Roadmap to the next Module 20- Supplemental Drawings and Reports.
Upon the completion of the Course Topics in Module 20- Supplemental Drawings and Reports, please proceed in Roadmap to Process #9- Space Rights Agreements.
